Designed by Matt Gibson Architecture + Design, the Shakin Stevens House is located in Melbourne, Australia.
“The conceptual drive for the interior of this house is largely in response to a brief which crystallised into a need to be connected with ‘green’ space. Beyond the heritage front the project wanted to not necessarily increase floor area but to increase amenity. To make spaces feel bigger, more functional, to be light filled, and to visually extend & borrow from within and beyond the site.”
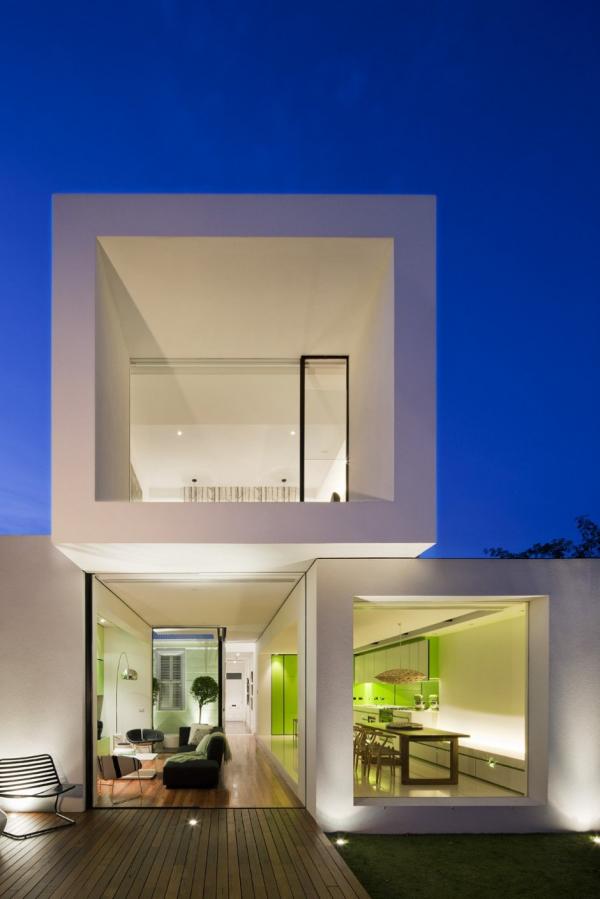
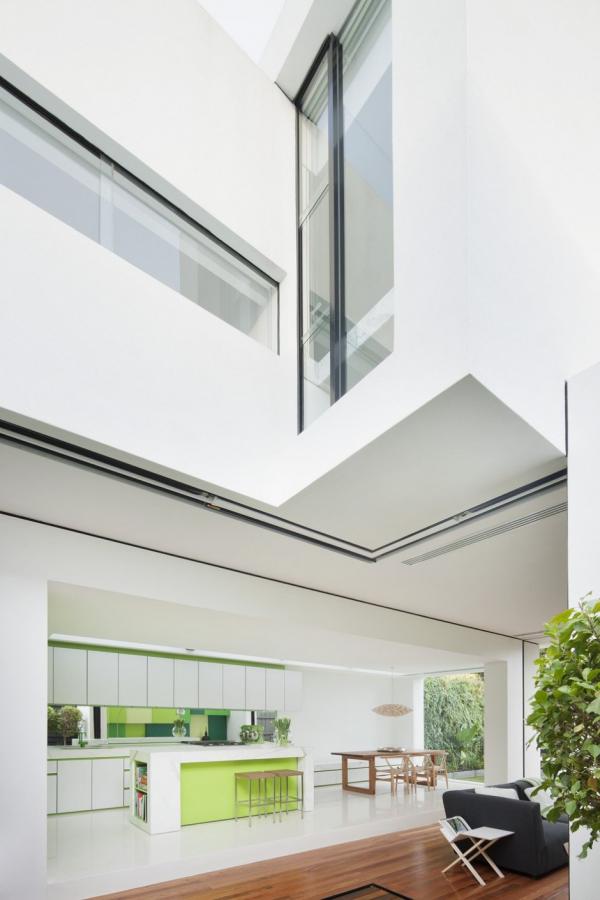
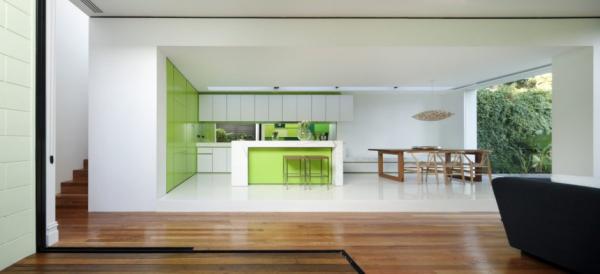
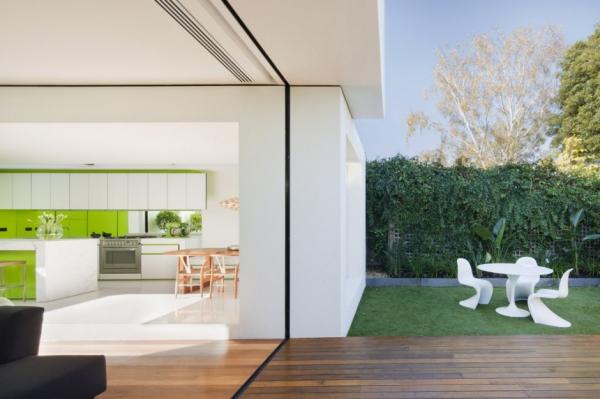
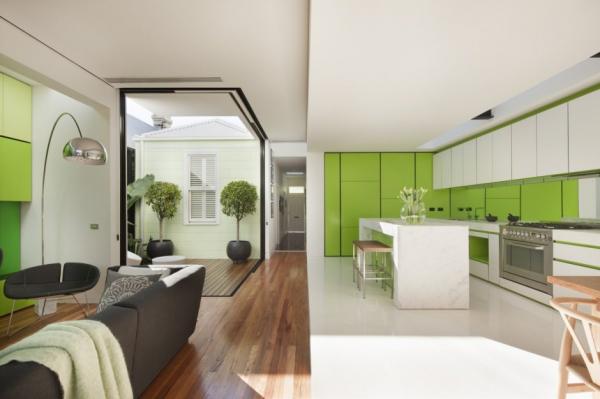
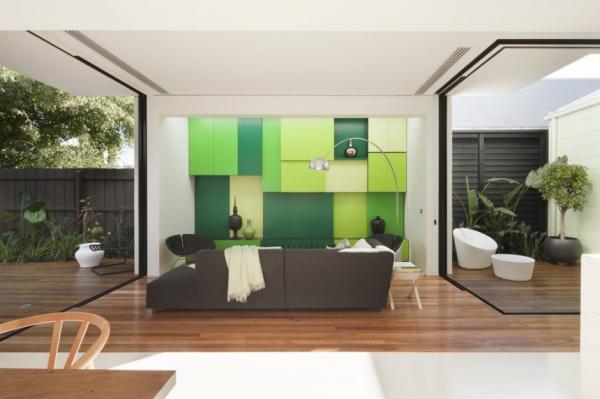
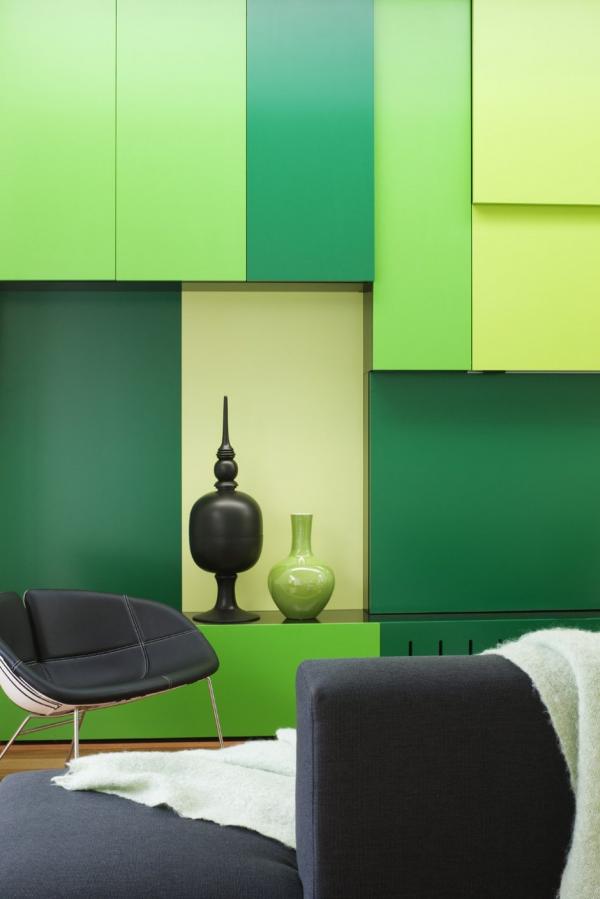
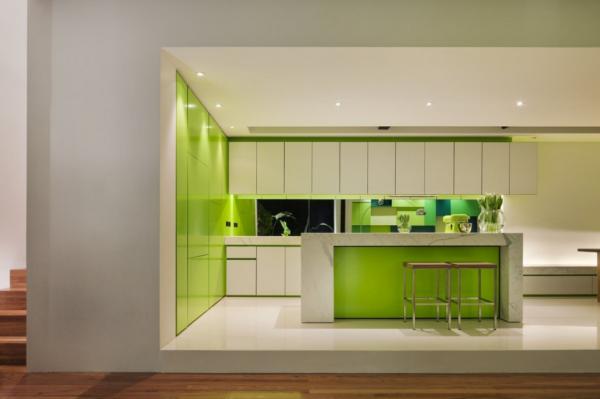



GIPHY App Key not set. Please check settings